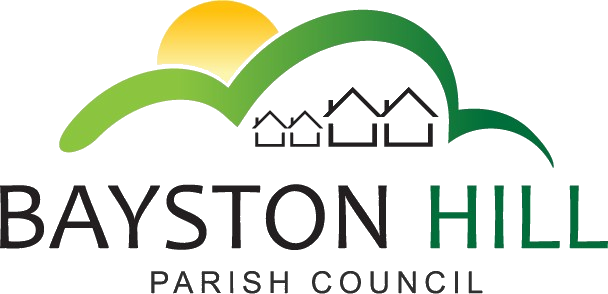
All planning applications can be viewed online on the Shropshire Council Planning Website. Open the site and type in the application number and you can view the application and proposed plans.
Community Led Planning
The Bayston Hill Community Led Planning Steering Group has its own dedicated website at http://www.baystonhillcommunityplan.org.uk/community/bayston-hill-community-led-plan-13436/home
Results of the Big Survey carried out in 2018 can be accessed through the links on their home page.
Please see the new drop down menu from the Planning Tab for Bayston Hill Planning Policies and for information on Shropshire Council Planning Policies.
© 2025 Bayston Hill Parish Council
Website by The Web Orchard, Parish Council Websites